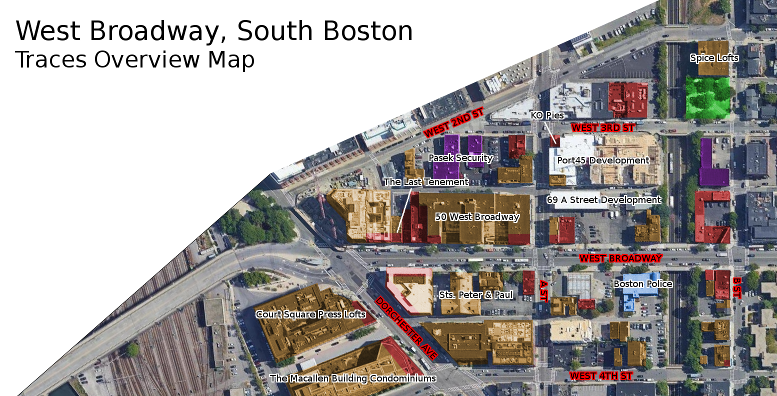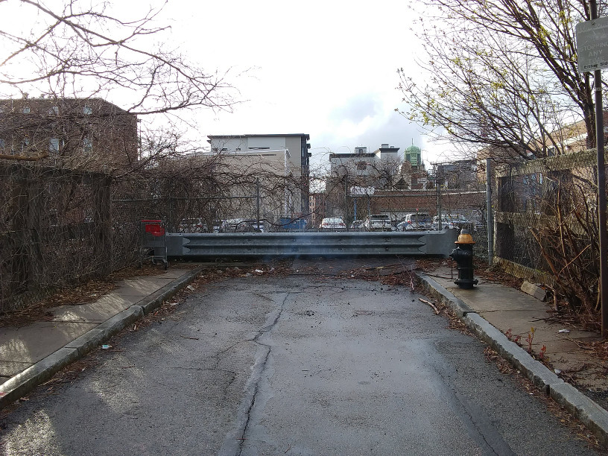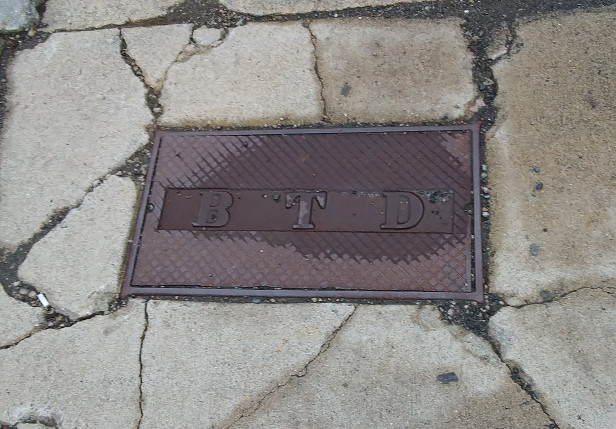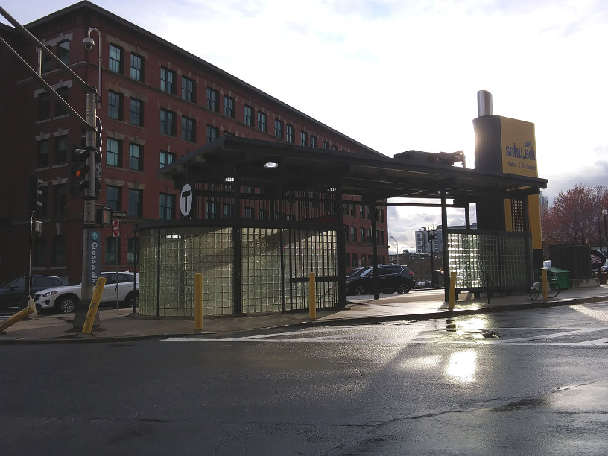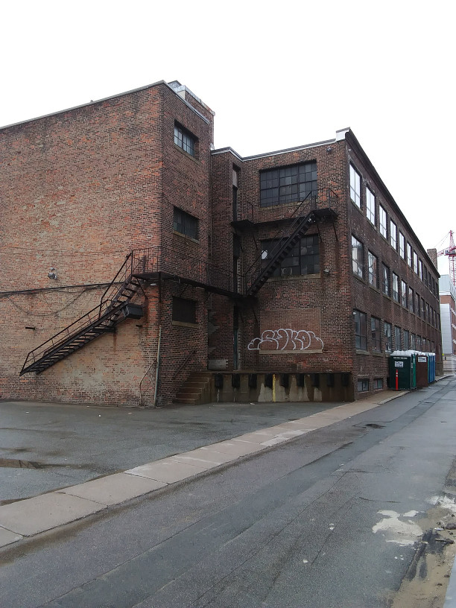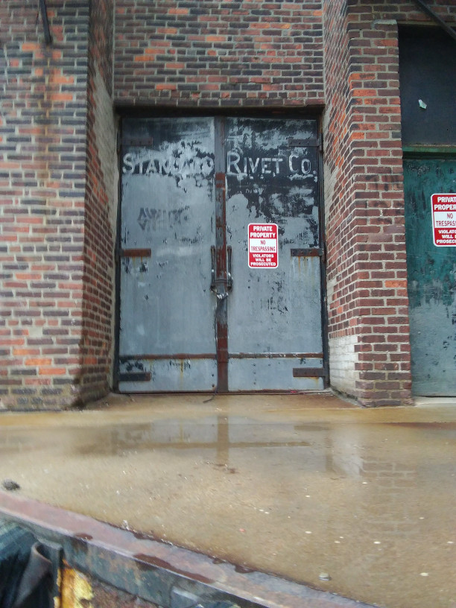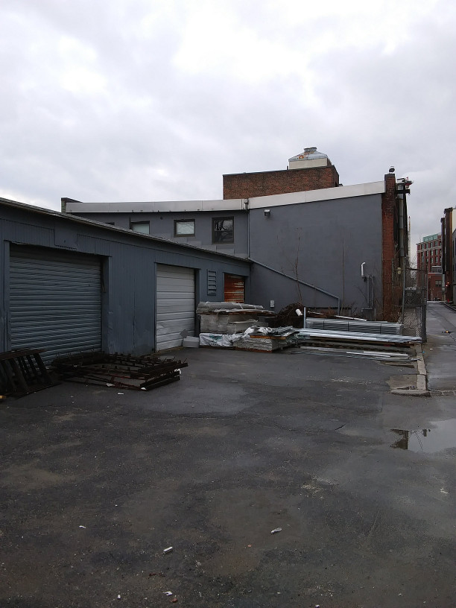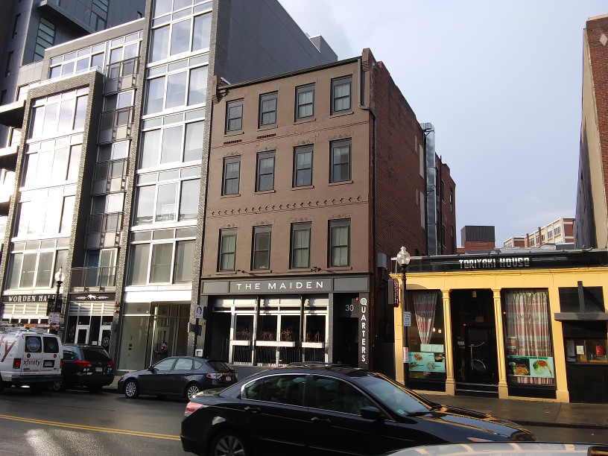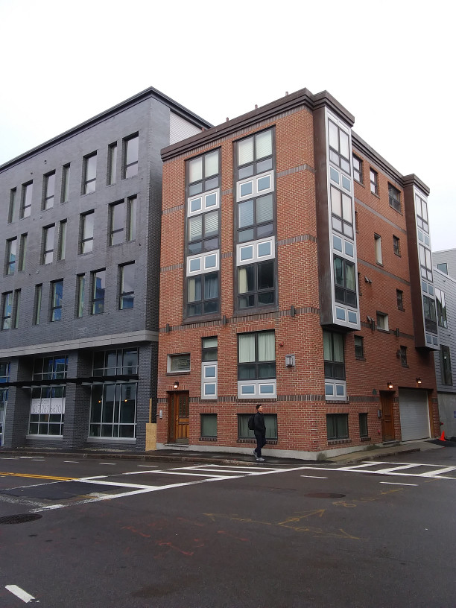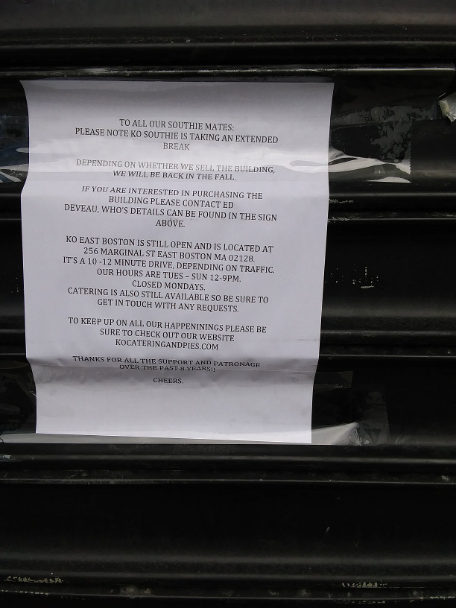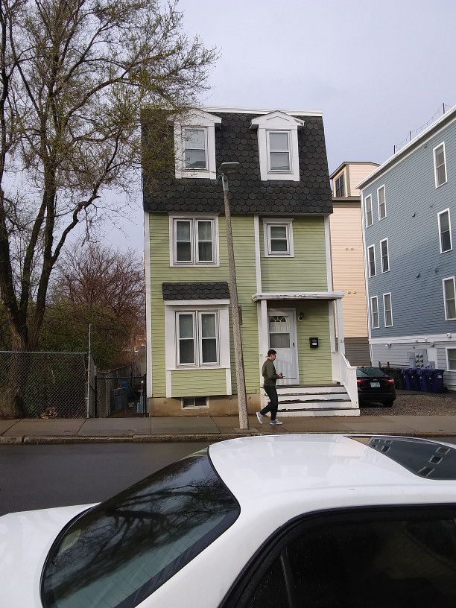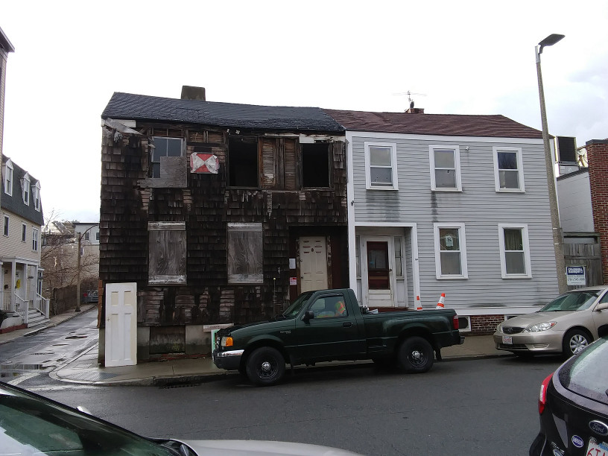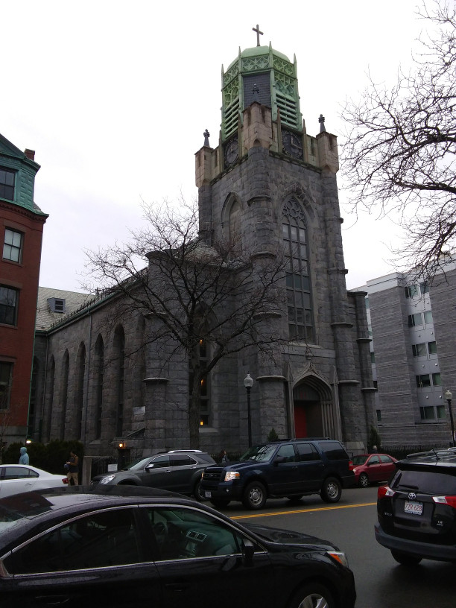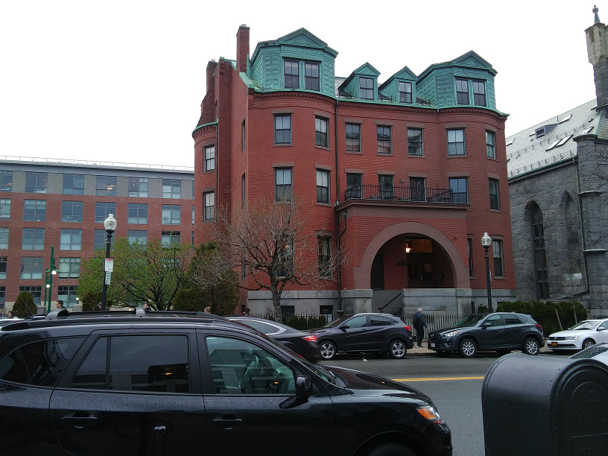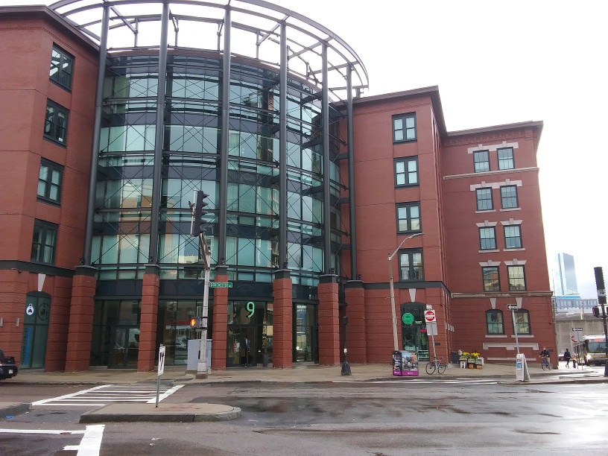Traces and Trends
Looking Behind
West Broadway is an old site. Some similarly-aged locations around the Greater Boston Area have stayed reasonably consistent over time, such as Back Bay where the historical character of the neighborhood has been intentionally preserved, or outlying towns such as Winthrop or Malden, whose residential nature hasn't had cause to substantially chance since their initial development. On the other hand, West Broadway has cycled through periods of residential and industrial use, consolidated in distinct periods of development. The neighborhood began its life as a lower-income residential neighborhood for immigrants, before being taken over by the surrounding industry. Again, it is becoming a residential area as the popularity of city living has resurged and the developments at the South End and the Seaport District have made the area fashionable again.
The neighborhood's flux in character, as shown by the mixed architectural styles across the site, drew me towards it in the first place. Now, with greater context of its history and development, it is clear when and how these changes occurred. There is variation across the site in both the extent to which traces of history are still visible, and how great the current changes are impacting the various blocks of West Broadway. I have observed a number of trends in preservation and change across the site. Below, I have provided examples of what has stayed the same, what I think will stay the same, and what will likely change as the site continues developing.
Static Features
While land use has changed over time, buildings have been built and demolished, and many of the original occupants of old buildings are long gone, the streetscape of West Broadway has barely changed in the last two centuries. On even the earliest maps of the neighborhood (see historical maps here), it is easy to pick out the site, as the blocks are still exactly where they were in 1840. Even the street names are practically unchanged, the only exception being Greenbaum St. (which was previously called Macallen St., and before that, Division St.) . This oldest, bottom layer has provided West Broadway with the foundation upon which it has built for the last 200 years.
Shifting Transportation
The railroad cutting through West Broadway between A St. and B St. is now gone, save for a single track, but the cut persists. It now contains the South Boston Bypass, a commercial haul road leading from the Seaport District to South Boston. The four major bridges crossing the bypass survive, at 2nd St., 3rd St., 4th St., and Broadway. The thinner bridges across Athens St., Silver St., and Bolton St. were torn down during over the 90s and early aughts. It is unclear why, as all the bridges were made of steel or iron, though the destroyed bridges were substantially thinner than their surviving compatriots, and perhaps were deemed unsafe for vehicular traffic. These bridges are gone, but signs of them persist. Many of the drop-offs have "bridge is out" signs (as if their removal would still be a surprise to passersby) or temporary-looking barriers that suggest the bridges have only just been removed, although they've been gone for over a decade now.
No physical signs of the streetcars which ran through West Broadway remain, as all the tracks have been filled in with asphalt. However, the shelter which was created for the elevated rail at the Broadway/Dorchester Ave. intersection is now an entrance to the subway. The number 9 bus remains as a indirect trace of the previous streetcars, and runs the same route down Broadway. There are a number of BTD covers embedded in the sidewalk which may be used for some modern subway infrastructure, or may be a trace of the earlier streetcar infrastructure.
Changed Buildings and New Tenants
Old buildings, mainly industrial lofts and warehouses built between the 1920s and the 1960s, are still scattered around West Broadway. None still contain their original tenants, and most have shifted to less-industrial use. While different today through both alterations to their form, and the trading of hands, these buildings remain as traces of West Broadway's industrial past.
Pasek Security
The pair of buildings now occupied by the Pasek Security Company were built in the 1920s. Their form has been preserved, though signs of change are apparent in the facade. Of these, the most interesting difference is the loss of two floors off the top of the eastern-most building. Why the top two floors are gone, but the base remains it a mystery. Despite this, the bulding are clearly the same as they were in the 1920s, and still maintain a quasi-industrial use through the security firm.
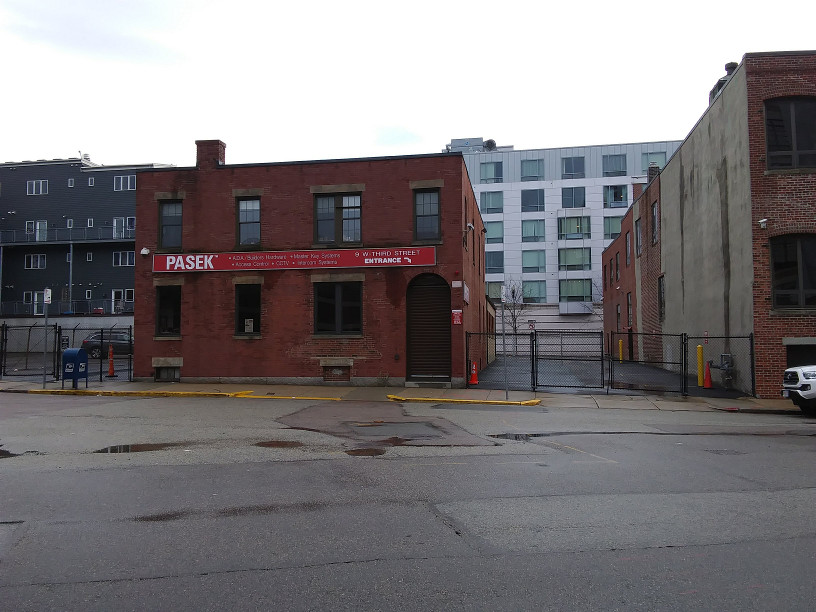
Fig. 7: Pasek Building missing a floor. See 1923 Photograph for comparison.
Standard Rivet Co
69 A St. is still home to a large industrial loft, which has managed to survive despite the new development happening around it. The building was originally a Shoe Factory, then became a Rivet factory. Now, it has no occupant but is slated to undergo development as soon as it clears with the city. This development will add addition floors to the building, but plans to preserve the original facade. It will also involve the demolition of the two neighboring buildings on Athens St., which are approximately the same age as the factory, though much more dilapidated. The new plans for this building are offices and commercial space, which is somewhat of a refreshing change from the rest of the developments across West Broadway, which are principally housing. While the updated building will preserve the historical structure, the additions seem aesthetically questionable, and I wonder if the historical form will be noticeable. However, the new development at least will probably ensure the historical facade is preserved and not torn down in the next decade.
The Last Gasp
Some old buildings and their businesses have managed to hang on, despite the developments going up around them. These holdouts are now being boxed in between high-rise structures, and are likely facing mounting pressures to sell their parcels and join with the upcoming developments. There are two very illustrative examples of this.
The Last Tenement
On West Broadway, between a recently-constructed high-rise and a block-long apartment complex, is the last tenement house in the neighborhood. This building can be traced back to the 1800s, and is the exterior shows that it is clearly the same building today. Its two neighbors include an Asian restaurant in a building of questionable providence, and industrial loft build in the 1920s that is now a yoga/Jiu-Jitsu studio. Hugged tightly by large developments on both sides, the owners of these three buildings must be under high pressure to sell to the developers right next door, as the space is prime real estate for residential development. I am curious how long these buildings will manage to survive.
KO Pies
A similar example can be seen further to the east of West Broadway, where two holdout properties have affected the shape of the entire surrounding development. The Port45 development on A St. and 3rd St. very carefully avoids two corner properties. I assume that these two properties were offered a sale, and refused, since the development bought up the rest of the block, including a one of the few remaining single-family dwellings on the site. The southwestern corner is a 3-unit condo building, built in 2004, and thus is probably still reasonably lucrative for its owner. The northwestern corner of the block contains a house, built before the 1923, that is now home to a local business, KO Pies. Again, it is unclear whether these holdouts will continue to hold out, or whether they will cave to the larger developments around them. KO Pies is obviously now having regrets, as their building is now for sale.
Still Hanging On
While new development is overtaking West Broadway, it has yet to saturate the southeast corner. This area still comprises of smaller residential buildings and old commercial/industrial spaces. It is the furthest away from the Red Line, and closest to the public housing complex on B St., and thus has the fewest development pressures on it. One house on B St. is falling apart and appears uninhabitable. I expect that as developers continue searching for new land, the older buildings along this edge of the site will be demolished.
New Development and Remembering History
Most of the upscale housing which has been overtaking the site has happened within the last twenty years. Starting with the conversion of the Sts. Peter and Paul church, followed by the demolition of the catholic school to build the 50 West Broadway Apartments, then the additions built onto the Court Square Press building, and the construction of the Macallen Building; all before 2010. The success of these developments, plus the continued presence of "undeveloped" land existing as parking lots or being taken up by vacant industrial buildings, led to continuing development throughout the last 8 years.
One interesting thing I have noticed while looking at the newer buildings on my site is that many have kept the names of the previous tenants of their land. Court Square Press Lofts is in the renovated Court Square Printing Press Building. This building was previously home to the Macallen Company (a railroad manufacturing firm), which gave its name to the new Macallen Condominium building next door to Court Square. The Spice Lofts (on the corner of 2nd St. and B St.) and The Coppersmith restaurant also have taken their names from older inhabitants of their buildings. Though their land uses are different, and the buildings either completely entirely new or heavily refurbished, they still give a wink to the area's history.
The church of Sts. Peter and Paul, and its associated rectory, are one the only redeveloped building to keep their historical form almost entirely intact. The vaguely historical naming of upscale housing, plus the preservation of the church leads me to feel that West Broadway is relying heavily on "historical fetishism", where history is used as either a selling point or a cute veneer on an otherwise corporate development. This leads to "Capital-A Architectural" buildings, such as the church, being preserved, and names which only mean something to those who already know the history of the neighborhood, but not the preservation of more ordinary historical landmarks. I think that the tenement building and manufacturing loft mentioned earlier deserve just as much preservation as the church. Buildings are part of the history of a city, and they tell its story. The tenement building talks about South Boston's history as an immigrant neighborhood, and gives us a physical reminder of the terrible housing conditions faced by early Americans. The manufacturing buildings show how economic forces have shaped our cities, and their contrast to modern designs shows how these forces have changed. Why don't we preserve the mundane? Hayden writes in The Power of Place, "the building itself is the very best resource for interpreting the experience" (pg. 34), but we are losing the experiences. There is no glamor in a tenement building, and developers want to capitalize on the hot real estate prices bubbling out from the red line. Historical preservation falls to the wayside of current forces in development, a fact which makes me sad for South Boston's future.
Looking Ahead
West Broadway has been undergoing severe residential development over the last 20 years, and is close to reaching saturation with new housing, save for a few holdouts within the site. There is almost no empty space left to build on, and I expect the destruction of older buildings within the site to make room for even more development. The trend will then spread further into South Boston as the region's cost of living grows and space becomes limited.
While traces of history still exist today within West Broadway, many more are now gone or in danger of being demolished within the next decade. Housing prices have risen in the neighborhood, and will likely continue to do so as the development continues, forcing lower-income residents further and further south into Dorchester and Roxbury. What will become of the original character of the neighborhood is unknown. I am curious what another student will find if they reexamine this neighborhood in another five years. Will they still be able to look at the 1923 photograph and see familiar buildings they can go out and touch? Will the industrial lofts marked with the names of their original occupants still be there? I'm not sure, but I continue to hope that traces of history will be preserved at least a little for the future generation.
Bibliography
1. Boston Planning & Development Agency. 69 A St. Development Project. Online. Accessed April 30 2018. LINK
2. Hayden, Dolores. The Power of Place: Urban Landscapes as Public History. (Cambridge MA: MIT Press, 1996). Pg. 14-43, 226-238
3. Kaufman, Jeff. Boston Rent Map. Online. Accessed May 2 2018. LINK
4. "West Broadway, Boston, MA." Map. Google Maps. Google, 2018. Web. Traced and Colored.
